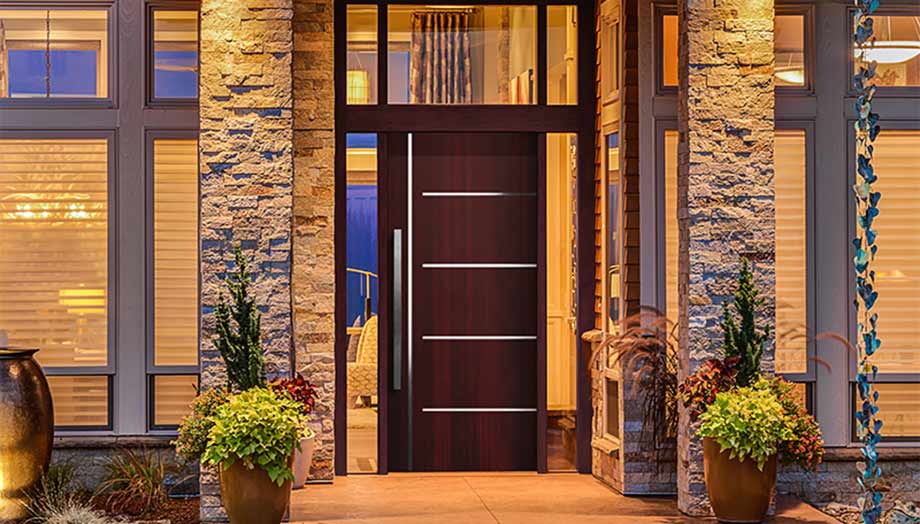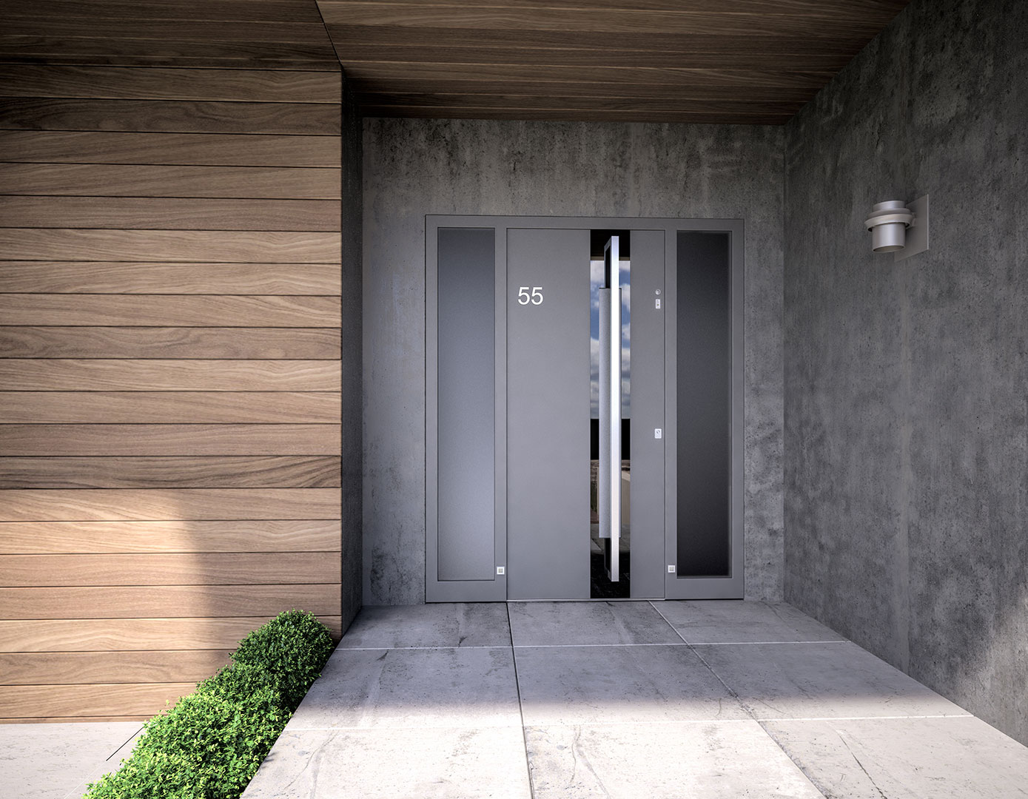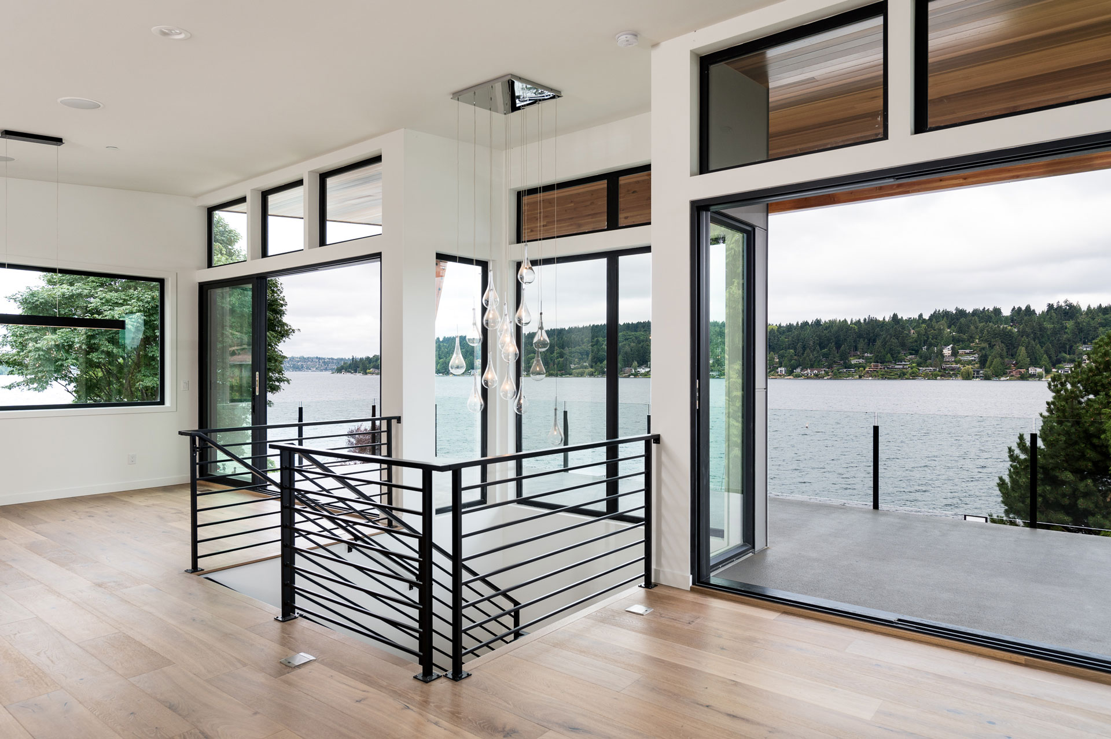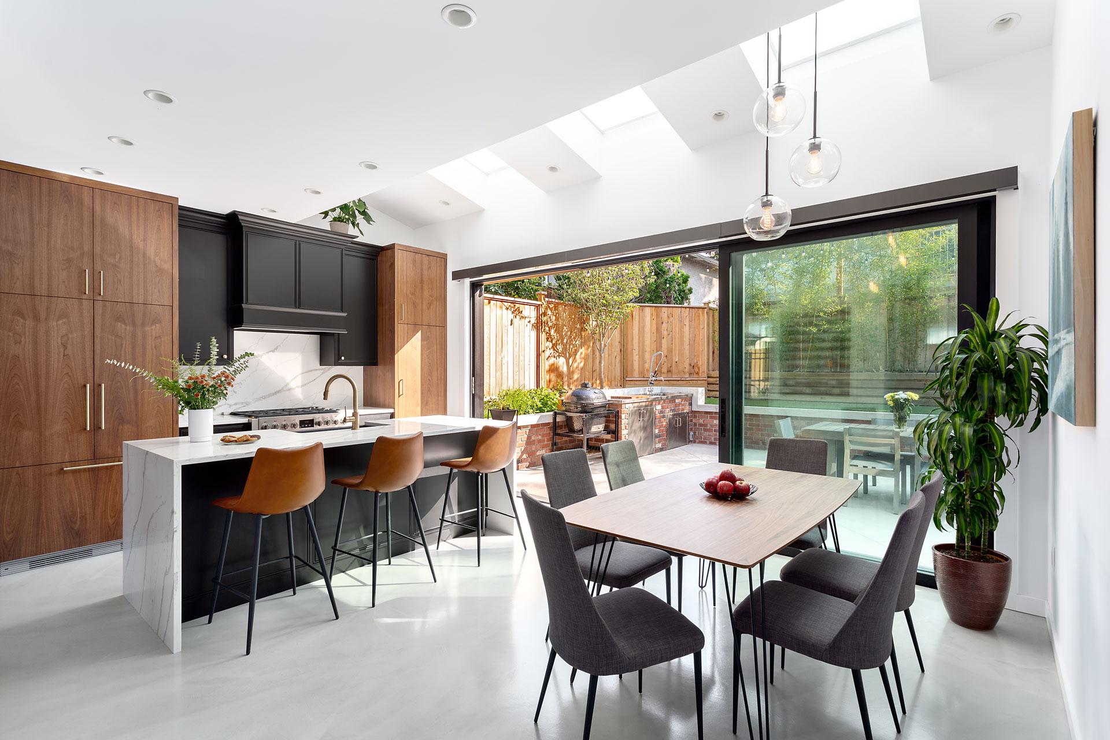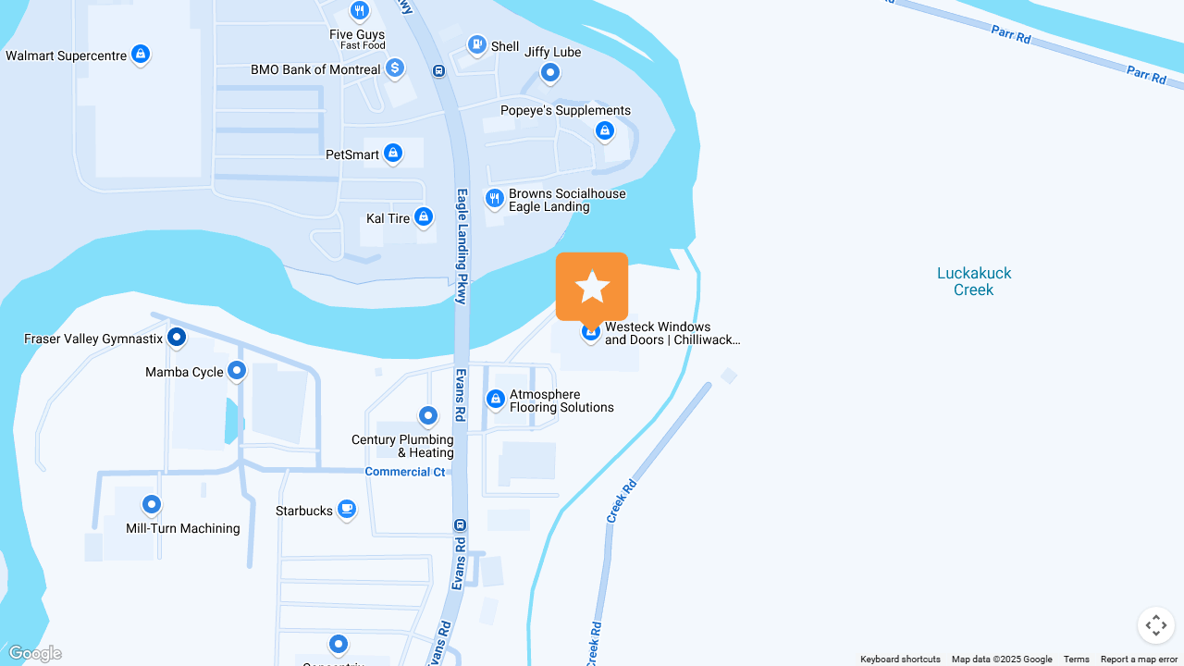Energy
Efficiency Act
BC energy efficiency regulations for windows, glazing, doors & skylights
The purpose of this regulation is to improve the energy efficiency of manufactured fenestration products for all new and existing buildings. These products are a key component of a building’s exterior envelope that affects the energy usage required to heat and/or cool the conditioned space. Improved energy efficiency can reduce energy costs for homeowners and businesses and reduce greenhouse gas emissions.
This information includes updates to the Energy Efficiency Standards Regulation (EESR) for windows, glazing, doors, and skylights that were approved on March 6, 2018.
Information on the EESR and the Act can be found at: BC Energy Efficiency Act and Standards Regulations.
This information is intended to help stakeholders understand the current requirements. It is organized according to the following product types and provides information on labelling, testing, and a flexibility provision for windows designed for a specific building:
Windows, glazing and sliding glass doors for low-rise buildings and skylights for all buildings
Scope
- Applies to all products that are manufactured on or after the effective date (see below) for the product. This includes products being installed by builders.
- Applies to products that separate a heated space from a non-heated space.
- Applies to new and existing residential buildings that are 4 storeys or less and non-residential buildings with equal to or less than 600m2 of floor space.
- Applies to all “Part 9” buildings in the BC Building Code and some additional residential buildings that are four storeys.
Minimum energy efficiency standards and effective dates
The following maximum heat transfer rate (U-value) performance standards apply, in metric units of watts per square metre of product area per Kelvin.
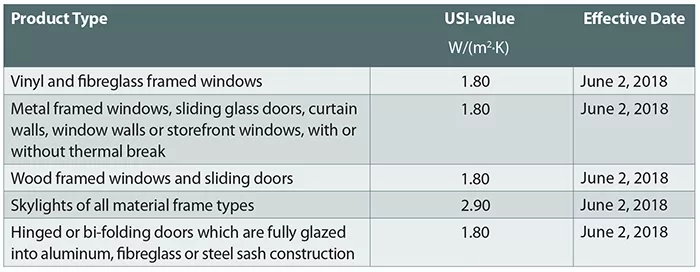
Glazing for installation in manufactured door slabs, side lites, and transom lites
Scope
Exemptions
- Products installed in hung door assemblies that have a maximum U-value of 1.80 W/m2·K, tested with NRFC 100-2014.
- Decorative glazing that has stained glass panels, iron inserts, or blinds, contained in a sealed, insulating glass unit.
- Products installed in buildings designated as heritage buildings**.
- Products installed in buildings that are compliant with ASHRAE 189.1, ASHRAE 90.1, or the National Energy Code for Buildings (NECB).
- Products manufactured specifically for export from BC.
Door slabs
Scope
Exemptions
- Solid wood door slabs.
- Products installed in buildings designated as heritage buildings**.
- Door slabs installed in buildings that are compliant with ASHRAE 189.1, ASHRAE 90.1, or the National Energy Code for Buildings.
- Products manufactured specifically for export from BC.
- All ENERGY STAR® for Canada qualified doors.
- Doors slabs in pre-hung door assemblies with a maximum U-value of 2.0 W/m2·K, tested and certified with NFRC 100-2004 or 2010 (procedure for determining fenestration product U-values).
- Door slabs installed in buildings that are compliant with ASHRAE 90.1 (2004, 2007, or 2010), the energy standard for buildings except low-rise residential buildings.
Labelling for all products
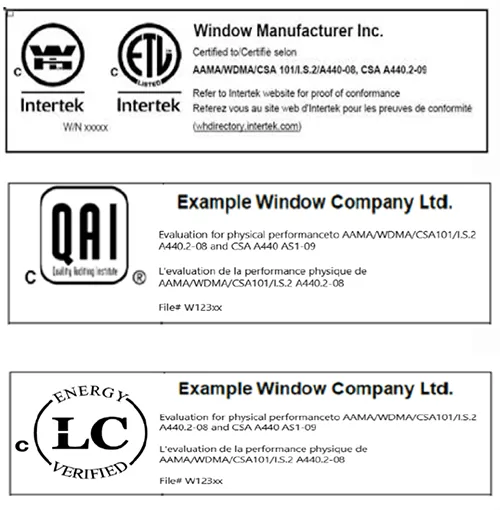
Permanent labels
- Permanent labels are required for all products.
- They must have the registered trademark, word mark, or symbol of the certification organization or other tester designated to test under the Energy Efficiency Act.
- For windows, glazing for doors, skylights, and transoms, the permanent label must:
- be affixed to the frame or a spacer bar of the product so that the label is
- visible at all times; or,
- be affixed as a transparent adhesive label to the glass of the product; or,
- be etched into the surface of the glass.
- For door slabs, the permanent label must:
- be affixed to the door slab so that the label is visible at all times; or,
- be affixed to the edge of the door slab so that the label is visible when the door slab is open.
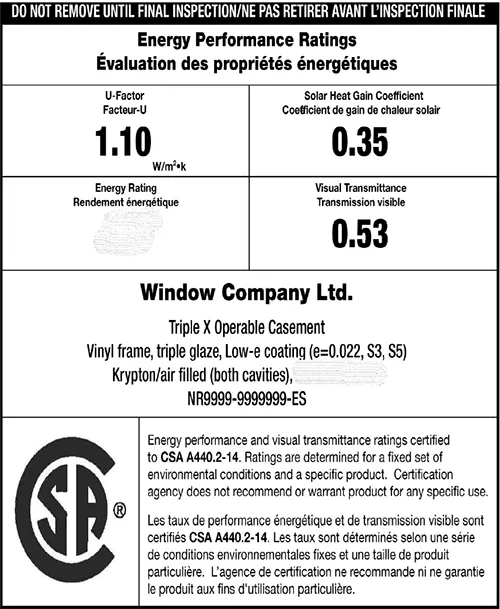
Temporary labels
- All windows, glazing, skylights, and sliding glass doors require a temporary (removable) label.
- Glazing for door slabs and transoms does not require a removable label.
- The label must set out the U-value, as verified by a certification organization or other designated tester under the Energy Efficiency Act, expressed in metric units.
- For combination or composite products, the label must either show the overall U-value for that composite window or the individual U-value for each operator type.
Testing agencies for all products
- Canadian Standards Association (CSA) International, Toronto, ON, Damtew Tesfaye, 416-747-2509, csa-international.org
- Intertek Testing Services NA Ltd., Coquitlam, BC, 604-520-3321, intertek-etlsemko.com
- Quality Auditing Institute Ltd., Port Moody, BC, 604 461-8378, qai.org
- LabTest Certification Inc., Delta, BC, 604 247-0444, labtest.com
- Agencies accredited by the National Fenestration Rating Council (NFRC), Greenbelt, MD, nfrc.org. These agencies include: WDMA, NAMI, Keystone and AAMA.
- Professional engineers, registered with the Association of Professional Engineers and Geoscientists of British Columbia, and architects authorized to practice in British Columbia. Only for the products described below.
Flexibility provision for windows and glazing designed for a specific building
- Flexibility is provided for windows, skylights, and sliding glass doors (excluding doors) for low-rise and high-rise buildings that are designed for a specific building or fall outside of the scope of existing certification programs.
- Some products may be permitted that do not meet the maximum U-value requirements noted above (e.g., 1.80 W/(m2·K)).
- Instead, proof must be provided by a professional engineer or architect that all products in the specific building meet the U-value requirement on average.
- The professional must use the test standards to verify the average performance—CSA A440.2 or NFRC 100.
- Also, the products can be simulated or tested by the professional using the actual size of the product, not necessarily the size provided by the test standard.
- The Ministry does not require routine submission of proof of compliance for these products, but during enforcement may require a letter of assurance from the professional.
** “designated a heritage building” means a building that is:
(a) a provincial heritage site within the meaning of the Heritage Conservation Act or otherwise included in the Provincial heritage register under that Act;
(b) protected through heritage designation or included in a community heritage register by a local government under the Local Government Act;
(c) protected through heritage designation or included in the heritage register by the Council under the Vancouver Charter; or
(d) protected through heritage designation or included in a community heritage register by the Trust Council or a local trust committee under the Islands Trust Act.
BC energy efficiency act and standards regulation
Visit us today and see the difference.
Westeck Windows & Doors is proud to provide a wide range of aluminum, entry door, vinyl windows, and patio opening products in a variety of different colours and styles to customers living throughout AB, BC and Washington State.
Let's connect
